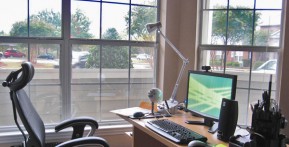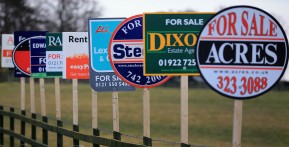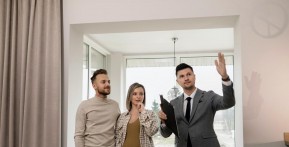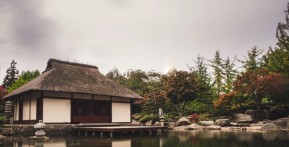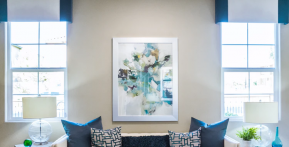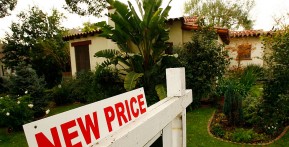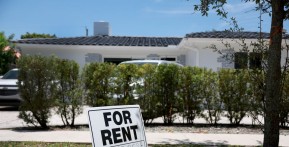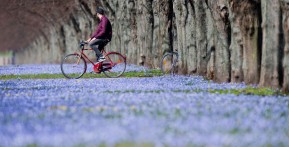Mark David just leaked to Variety readers that CAA's managing partner and superb agent Kevin Huvane has quietly listed, through The Agency's Edward Fitz, his Beverly Hills estate with a $50 million price tag.
The 10,000-square-foot, many gabled and half-timbered Tudor mansion, according to David, was originally designed by the architect of the Playboy mansion, Arthur R. Kelly. It was acquired by Huvane in 2003 for an undisclosed amount and was attempted for a re-sale in 2007 for less than $16 million. The ace agent, however, was unsuccessful in offering the 1.5 acre, six bedroom, six full and three and a half bathrooms, un-renovated estate, as there was no serious buyer at that time. Instead, he opted for an expansive renovation.
Huvane then hired the major league architectural firm Ferguson & Shamamian for the project and commissioned top designer Michael Smith to do the house décor. Huvane was quite clear on his expectations. "I told them I wanted the house to be comfortably elegant. Not a place that feels like there should be velvet ropes," he said. James Reginato, who wrote an article for the Architectural Digest where the result of the renovation to the mansion was featured in July 2012, relates the modifications done:
"A wall of the family room was bumped out so the master bedroom above could have a balcony. The windows were enlarged to maximize the garden views. The roofline of one gable was adjusted so the bedrooms could have more natural light. Ceilings were raised for loftier proportions and more spatial configurations. The original kitchen has been made into a guest room, while the new kitchen takes the place of an unusual sequence of small rooms that may have been used before for changing clothes to play tennis."
"The centerpiece of the house remains to be the soaring entrance hall, with a 1930s flying staircase and with the architects adding a new banister. It has [a] neutral-tone living room which doubles as a screening room. The library is a round chamber enriched with warm oak panelling and topped with a molded-plaster ceiling."
"Outside, the estate offers a gated drive and circular motor court, swimming pool, tennis court, multi-level terraces and a newly constructed guesthouse with two bedrooms and three bathrooms, which occupies about 2,500-square-feet of the entire spread."





