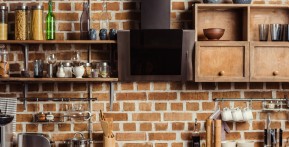The kitchen is one of the busiest areas of your house, and when planning for this space, there are several kitchen design ideas that you can apply to push your cookery haven to its fullest potentials.
Here are 6 of the best kitchen design tips to follow according to About Home:
Make workflow your first priority. Everything else follows.
Before even thinking about a kitchen design, first establish the purpose of the space. Is it a strictly for cooking space; is it doubling as your living area; or is it an everything-you-do-there-from-homework-tv-watching-to-snack-eating space? Once that is established, work around that specific function and think WORKFLOW. The best kitchen design is one that allows you to freely move around and easily go from one point to another without feeling cramped.
"Cheat" by working from established ideas. You only make things harder for yourself if you try to start from scratch.
Truth be told: the best kitchen ideas have already been done. Now, it's just a matter of mixing and re-mixing already existing ideas to fit the design that you have in mind.
Smaller really can be better. With everything scaled down, costs are drastically reduced.
The best kitchen design isn't just applicable to big spaces. In fact, smaller kitchens prove to have more advantages than insanely large kitchens (that have become trendy in recent years). Smaller kitchens are much more affordable to build and remodel, and if you love to cook, you know that it's better for when you have to reach for things while you are whipping up a storm. Also, a larger kitchen means lesser space for other areas of your home.
Rethink your desire to have a kitchen island. Is it a space-wasting relic of the 1980s or something you really need?
While it is neither a hallmark for a good or bad kitchen design, putting up a kitchen island is a tricky design decision. Of course you can make use of that extra counter top space, but is it really a need? Also, do you have enough space? One of the standard kitchen design tips you can follow is a 42" aisle space between your island and perimeter counters - that is if you are eyeing a single-cook kitchen. However, if your kitchen will be one of the busiest areas in your house, the National Kitchen & Bath Association recommends 48" or 4 feet worth of space.
Kitchen lighting should not be an afterthought. Work lighting into the original design to avoid expensive "makeups."
When brainstorming on kitchen design ideas, don't forget to include your plan for the lighting or you would end up committing one of the most common mistakes when doing kitchen projects - lighting as an afterthought. You can greatly enhance the look of your kitchen by incorporating your plan for the lighting in the early stages of the design process. You can save some money too by not having to do a last-minute installation after you realize that those mundane can lights are bringing your kitchen swag down.
Solid surface and quartz (engineered stone) countertops may be better for you than slab granite.
The perfect kitchen design alternative if you're not willing to spend $60 or more for granite is a solid surface countertop. It is a better choice than granite tiles that will have you worrying about seams, or laminate countertops that are not just competitive if you think about functionality. If you have extra Benjamins, there's a costlier but more satisfying alternative that is called quartz countertops - they are engineered stone counters that deliver that 3D visual depth that ordinary solid surface lacks.













