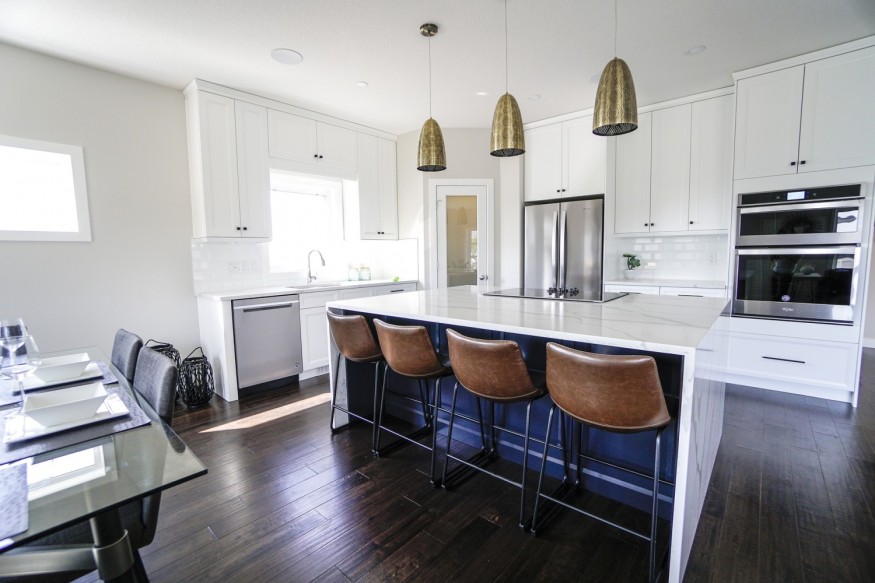
The kitchen is often considered the heart of a home, and its layout plays a crucial role in optimizing functionality and aesthetics.
If you're designing a new kitchen or considering a renovation, understanding different kitchen layouts can help you make informed decisions. Here's a guide to five popular types of kitchen layouts.
Straight Kitchen Layout (One-Wall Kitchen Layout)
Formerly known as the "Pullman kitchen," the straight kitchen layout is characterized by a single wall that houses all essential elements, including countertops, appliances, and storage. This design is ideal for small spaces or open floor plans. It offers simplicity and efficiency by providing a continuous workspace along one wall, making it easy to access everything within arm's reach. Additionally, space could be expanded with help from other items, such as a mobile kitchen island or kitchen cart.
Parallel Kitchen Layout (Galley Kitchen Layout)
In a galley kitchen layout, two parallel countertops run along opposite walls, creating a corridor-like design. This layout is efficient for smaller spaces, maximizing the use of available rooms. It allows for a linear workflow and is often favored for its simplicity. However, careful planning is essential to avoid a cramped feeling, and sufficient space between the counters is crucial for smooth movement.
L-Shaped Kitchen Layout
The L-shaped kitchen layout is formed by two adjacent walls that meet at a right angle, creating an L shape. This design provides ample counter space and allows for efficient workflow. It is versatile and suitable for various kitchen sizes but is especially great for small to medium kitchens or open-space kitchens combined with the dining area.
U-Shaped Kitchen Layout
A U-shaped kitchen layout features three walls of cabinets and appliances, forming a U shape. This design provides plenty of storage and counter space, making it ideal for larger kitchens. The U-shape allows for a well-organized and efficient work triangle- the area between the stove, refrigerator, and sink. It also offers the opportunity to incorporate a kitchen island, enhancing both functionality and aesthetics.
In most cases, U-shaped kitchen layouts are used in homes where the kitchen is separated from the dining room and living room.
Island Kitchen Layout
The island kitchen layout is characterized by a central freestanding unit, typically used for additional workspace, storage, or seating. Islands can be incorporated into various kitchen designs, such as L-shaped or U-shaped layouts, providing a focal point and enhancing the overall functionality of the space. Island layouts work well in larger kitchens and contribute to an open and inviting atmosphere.
© 2026 Realty Today All rights reserved. Do not reproduce without permission.



