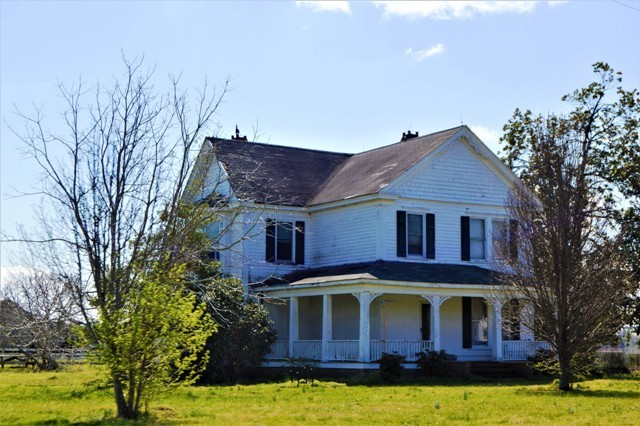
The restrictions imposed because of the coronavirus pandemic brought to light the importance of farming in the U.S. food security and economy, especially that we need to rely more on locally produced goods.
Speaking of farming, did you know that the term "farmhouse" is used to describe its function more than the style? Farmhouses best represent the simple and peaceful rural life. Because of their basic shapes, farmhouses are highly adaptable to suit the dwellers' needs and preferences.
The history of farmhouse architecture
When the first migrants from Europe came to America during the 16th century, they found a land that showed a lot of promise as long as they worked hard for it. These pioneers, as they were called, came from a wide array of backgrounds.
Some of them came from aristocratic families that are unfamiliar with manual labor; some of them possess skills that had nothing to do with anything related to farming. In contrast, some have embraced rural life. This means building their own houses. It is a statement of ownership of the place, having their domicile as they grew crops and raised their families.
What is used to construct their new home is not always wood. Depending on the location and the ready availability of the material, a house could be made of stone, mud bricks, and limestone, among others.
For these migrants, they have to work things out in their new land. There was no going back, and doing something else is not an option. They need to ensure that their crops are successful. It is the same with their houses: it has to be able to protect them from the raging elements and dangerous animals such as grizzly bears.
There was nobody to say how these new houses were to be made. Anyone who insists on building his home himself can design it in any way he wants. However, even as new ones came up from the seemingly never-ending stream of people arriving, there emerged a pattern.
The earliest houses, as can be readily noticed, were not stylish in the modern sense of the word. An appropriate way to describe them is "utilitarian." These colonial farmhouses were not drawn from specific designs, so each house has its looks and characteristics. There are, however, some features they had in common.
Here are the key features of colonial farmhouses during the 1700s and the 1800s.
Location. Naturally, they are built in the countryside, deep in the rural areas where there is enough land for a farmer to feed a family and make a small profit. The main livelihood of these pioneers is agriculture, and eventually, livestock. In the city, houses are usually designed by architects and professional builders so that the difference can be evident at first glance.
Functional porches. A lot of these farmhouses have a wrap-around porch, which is basically a long porch that encircled the entire house. But whether the homeowner has a warp-around or a single one in the front or the back, a porch has its specific functions. It is a place to cool down on hot summer days, and it is also where you leave your muddy boots when it's raining so that mud will not enter the house.
Exterior siding. For those colonial farmhouses made of wood, wind and moisture are kept out by using clapboards. Clapboard is a piece of flat wood that is cut horizontally, and then nailed to the sides of the house with every piece deliberately overlapping each other. This ensures that the house remains warm and cozy even during stormy weather.
Fireplaces. People tend to associate fireplaces with stately homes, like Highclere Castle in England, which is now famous as the setting of Downton Abbey, the TV series. But a fireplace in a colonial farmhouse is more crucial because it is the only source of heating. In the winter months with no modern heat and the entire family marooned in snow, the absence of a fireplace can spell the difference between life and death.
© 2026 Realty Today All rights reserved. Do not reproduce without permission.



