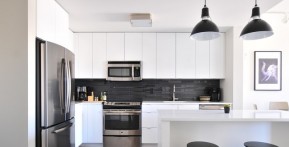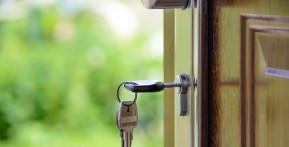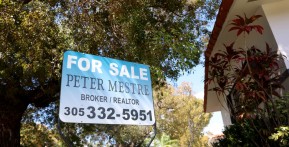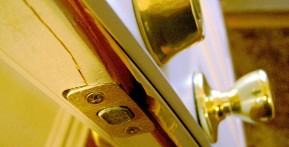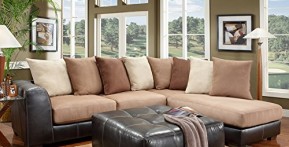Who says simple living does not offer comfort? For the past generations, home designs have changed. While others favor luxurious abodes, some would still prefer to retain the good ole days of simple living.
Can someone really live in a 186-square-foot prefabricated, flat-pack cabin? A question that may linger in anyone's mind. The typical American home is around 2,600 square feet and a typical small or tiny house is around 100 to 400 square feet as stated in a report by thetinylife.com. Can this tiny home bring the comfort and rest as the day ends? It stands out that simple and tiny living is making progress in this generation.
According to report by mashable.com, "The recent tiny house movement appeals to people because it is an economical, sustainable, and a minimal way to live." Just because the 186-Square-Foot Prefab, Flat-Pack Cabin looks simple doesn't mean that it cannot contain the essentials for enhanced living. According to a report by curbed.com, "This cabin is solar-powered."
Small but cost efficient are the trends when it comes to realty these days. The tiny cabin was a collaboration effort between architect Clara Da Cruz Almeida and local studio DOKTER and Misses. According to a report by curbed.com, "The house is meant to allow users maximum flexibility."
Other features of the house include a metal siding and a modularity. One thing that sets this home apart is its ability to develop and change. It may look small on the outside, but if reconfigured, it can actually house twelve people inside.
Less repairs, less hassles, less costs. These are the benefits of simple living. The smaller the better. In the past, American homes were bigger and demands a lot of looking after but with this 186-Square-Foot Prefab, Flat-Pack Cabin, unlimited opportunities for designs, chic décor and infrastructure awaits.







